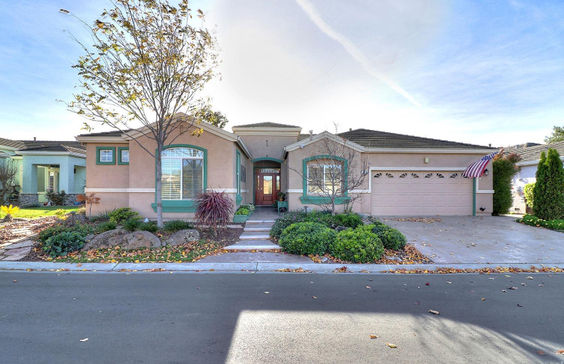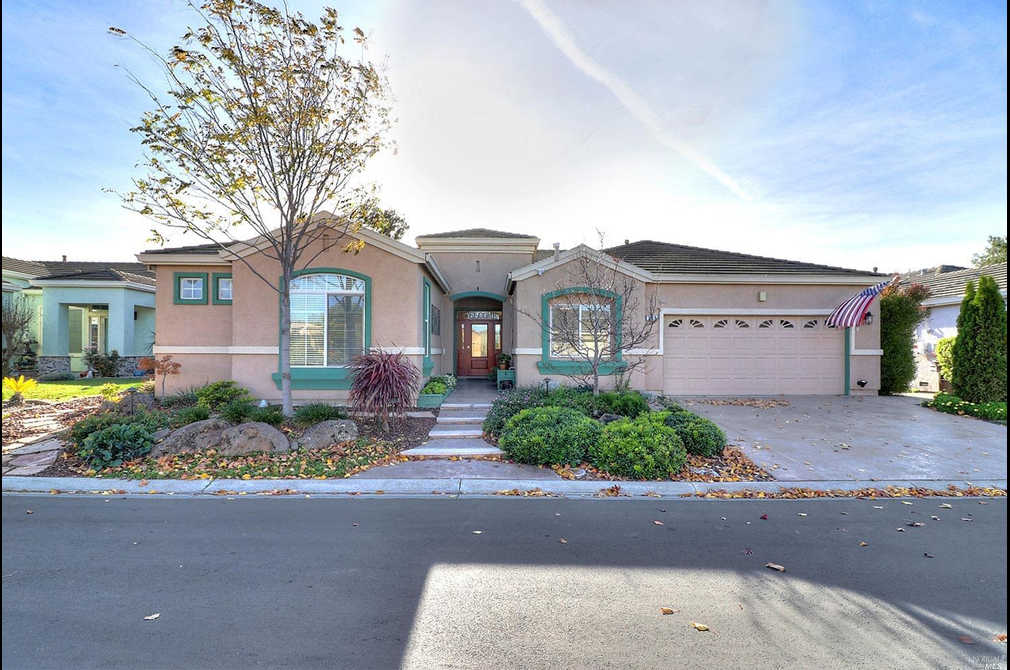$3,326/mo
This resplendent Islander model with fully owned solar enjoys a premium golf course lot with stunning elevated views of the 10th green overlooking a picturesque Trilogy lake. The spacious and versatile floor plan includes attractive laminate flooring in the main living areas with carpet in the beds and beautiful flooring in the baths, custom honeycomb window and vertical blinds throughout, a roomy guest suite in its own private wing, an elegant formal dining room, a big den with double doors, a large bonus room, a sunny morning room with a box bay window in the kitchen, and unique stamped concrete sidewalks and driveway. The kitchen boasts solid slab quartz countertops with diamond tiled full backsplash, double ovens, two-toned cabinetry, pendant lighting, induction cooktop, microwave, and French door refrigerator. The primary suite enjoys a luxuriously remodeled bath with gorgeously tiled walls, shower surrounds, and vanity, custom lighted mirrors, a relaxing jetted walk-in soaking tub, and a large walk-in closet. Relax outdoors on the awesome fully covered stamped concrete patio with skylights and a lovely hot tub in a fully fenced yard with sweeping lake and golf course views. Includes whole home water filter system & tankless water heater. Trilogy is 55+ community.

